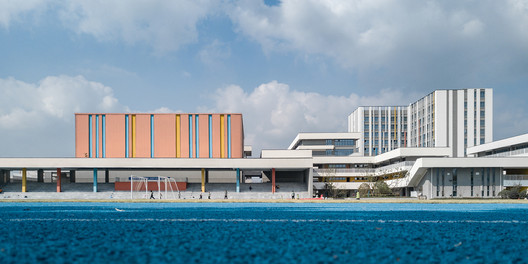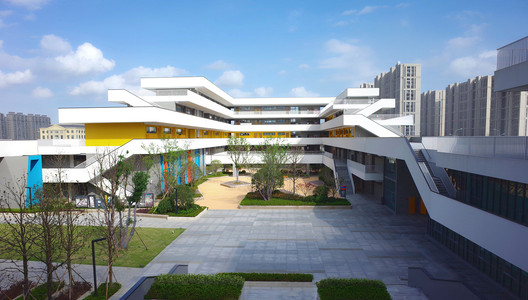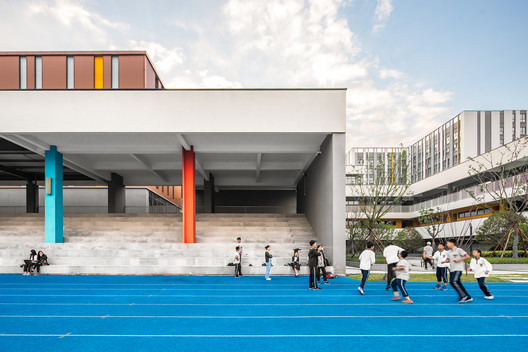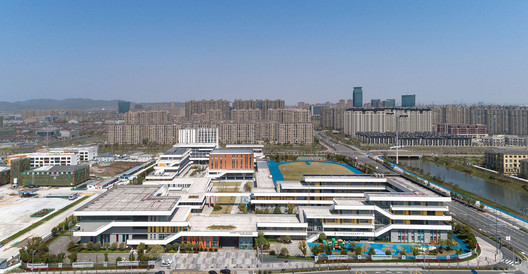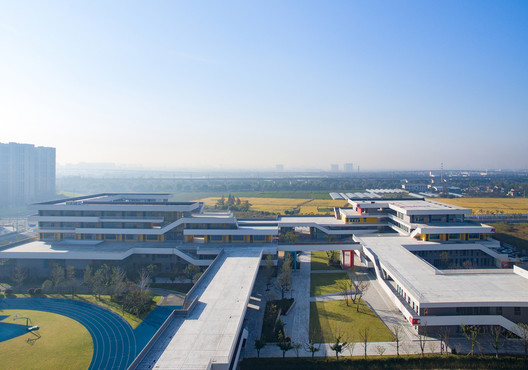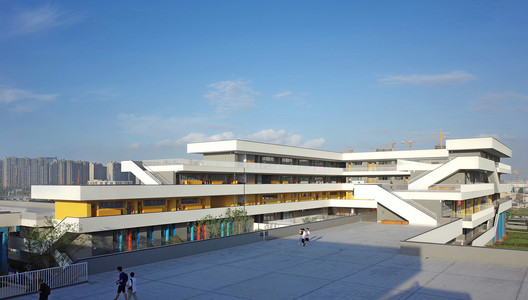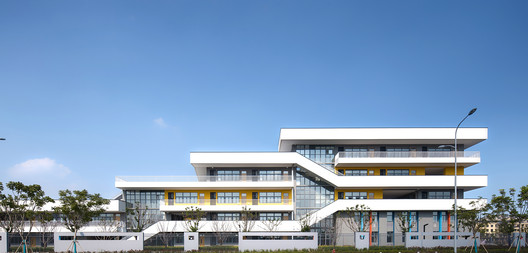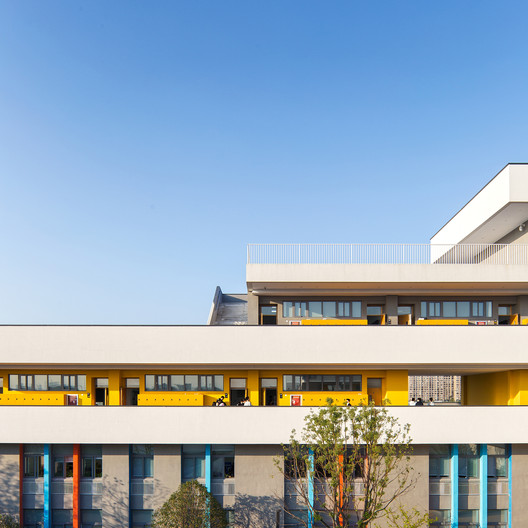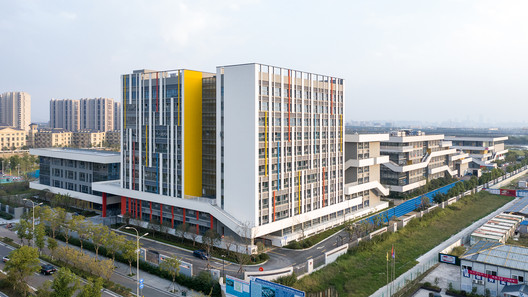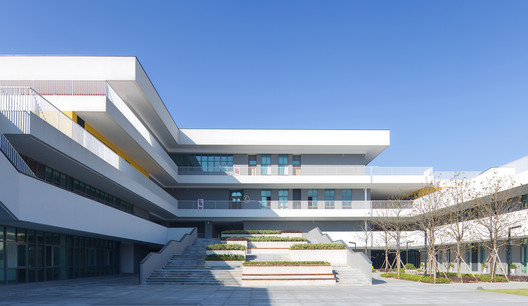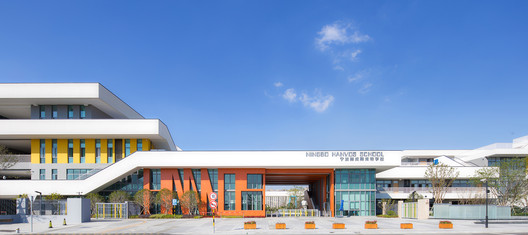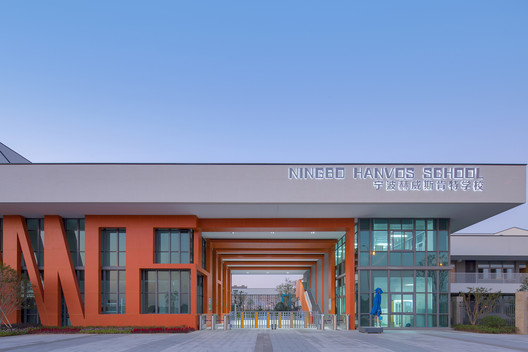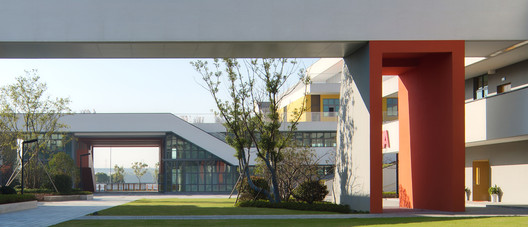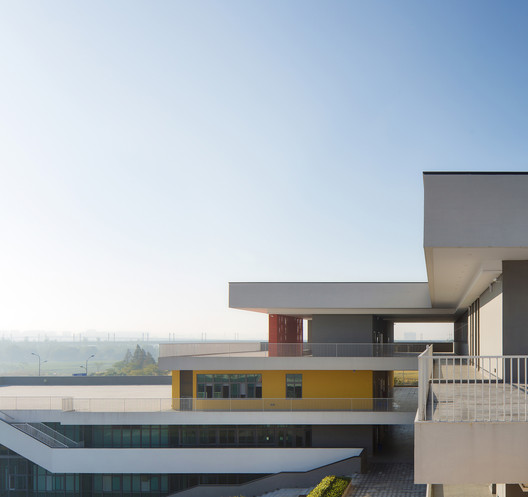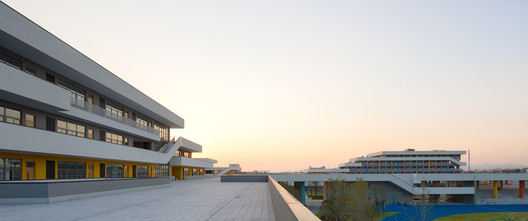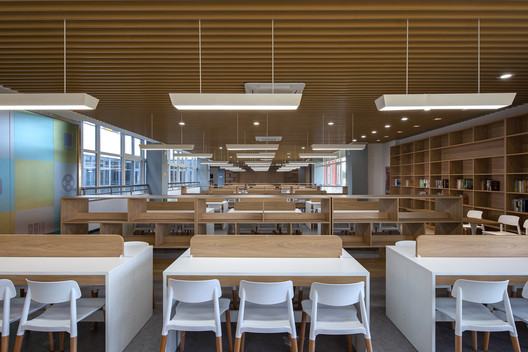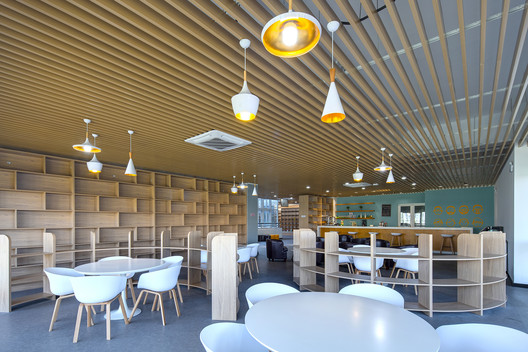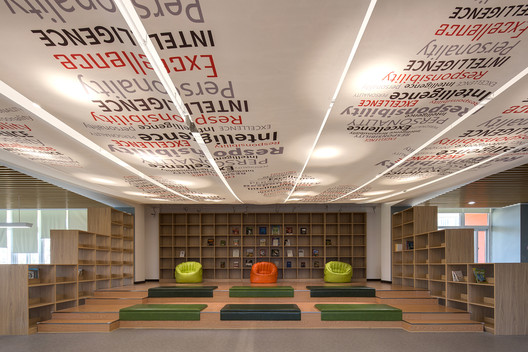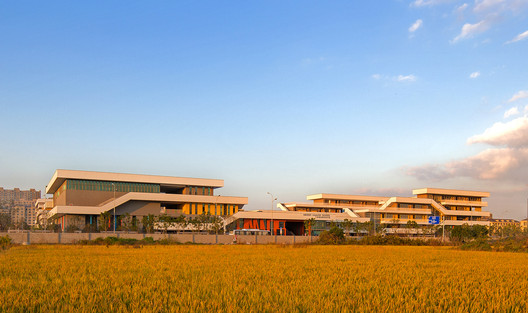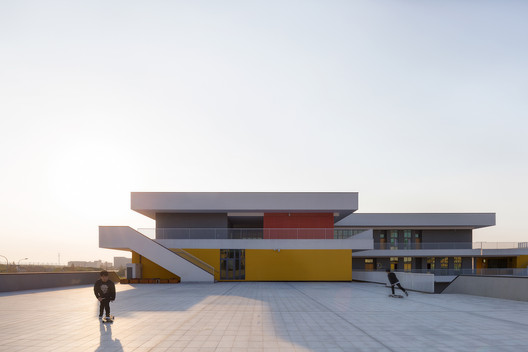
-
Architects: DC Alliance
- Area: 53330 m²
-
Photographs:Yang Liu
-
Manufacturers: GOLDME, Nippon Paint, Shide

Project Brief
Ningbo Hanvos School is located in Zhenhai District, Ningbo. According to the general requirements of “internationalization, high quality and characteristic”, it is built as a new international boarding school with typical characteristic of internationalized education. The construction area is around 54000 ㎡, which covers all learning stages from primary school to high school. Due to the uncertain enrollment, this project adopts strategy of overall planning and phased implementation: the school is designed to accommodate 1200 students. The first phase is designed to hold 600 students with a construction area about 37000㎡; In terms of education architecture, the first phase contains international school teaching building, complex building, administrative office, school restaurant, international student dormitory and stadium, etc. The second phase includes gymnasium, international education center and additional dormitories.








